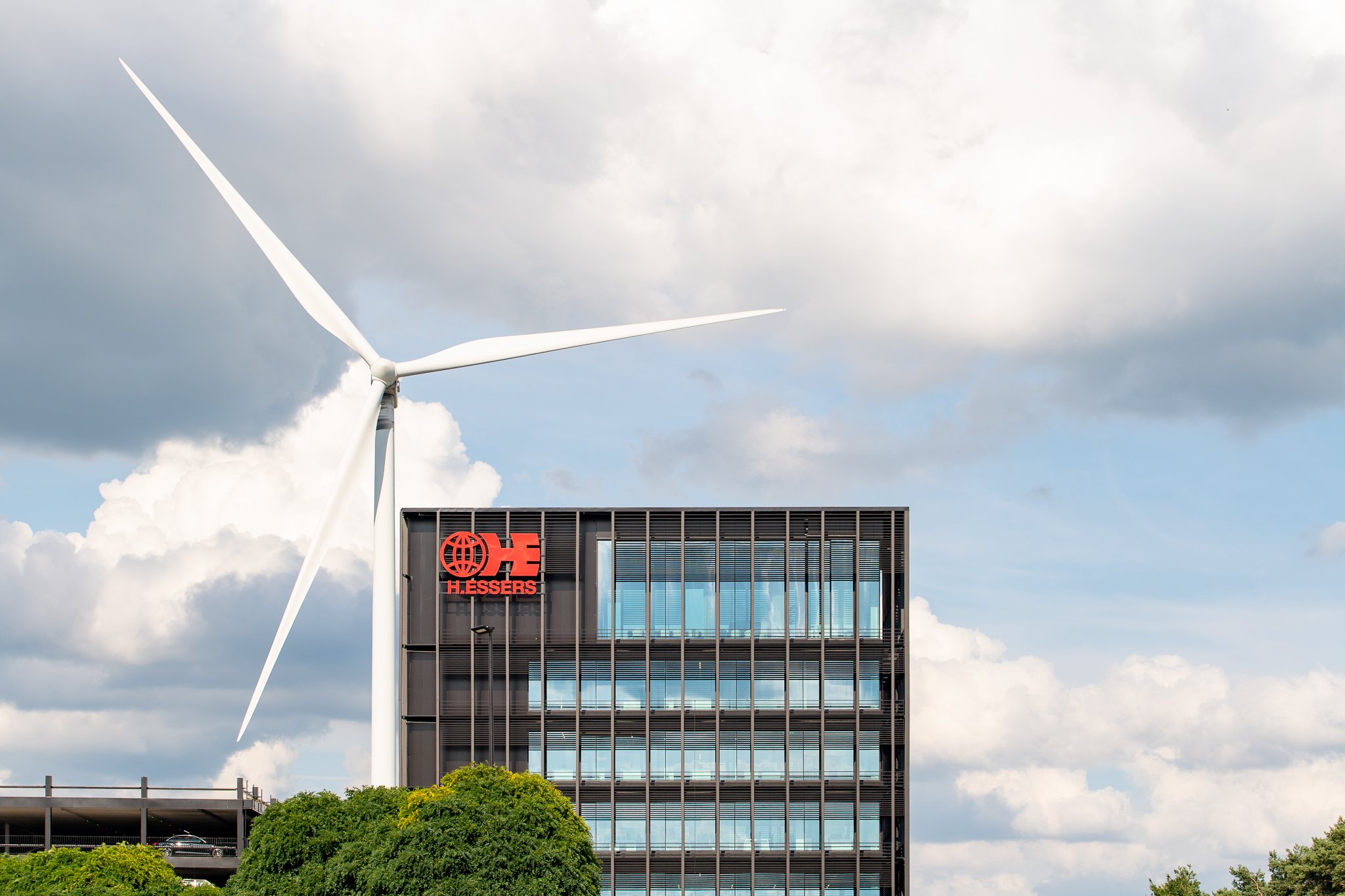HQ H. ESSERS
-
Description:
For us as architects, the New Headquarter H. Essers project is a more than successful project from different approaches and a more than successful example of sustainable use of space where the importance and anchoring with the unique industrial context was approached in an extremely respectful way from day one.
In 2017, transport company H. Essers took the decision to build a new headquarters on the existing staff parking lot at the site on Transportlaan in Genk.
On the one hand a new modern office building for general services, on the other hand a parking building for the parking needs of all employees.
After an extensive study and the drawing up of a master plan vision (CREOSUM), the family and management consciously chose to remain on the Transportlaan in Genk (Limburg): an industrial environment with windmills, a wide expanse of tracks from an old goods station, old mining relics that from a distance approvingly welcome any expansion of activity in this area. A designer sometimes has to make do with much less... To choose its architect, the Essers family organized a closed architectural competition. In mid-2018, the design contract was awarded to ILB Architects. Led by directors E. Iglesias and Michel Bylois, one coordinated design team with several architects (lead architect E. Iglesias), engineers stability, engineers techniques and landscape architect was formed.
Fittingly within this industrial framework, today the new H. Essers headquarters rises up, veiled in a dark metal cloth, a nod to the unique atmosphere in the C-mine cultural center located further away. With the experience of visitors, employees and passers-by in mind, maximum attention was paid in the design process to the quality of a green environment. From entrance to workplace, from meeting room to cafeteria, each time the green facade of the parking building and the surrounding gardens are gratefully enjoyed.
Taking into account the expected growth in the coming years, the new headquarters is considered within the master plan vision of the site as the gateway to a series of office buildings that the headquarters on Transport Avenue aspires to become.
In the architectural concept, it was chosen to emphasize the entrance to the office tower site through a large canopy. From this covered plaza one reaches the office and parking building. A meeting place where it is possible to bump into everyone within the company. The office building was planted in front of the new parking building which has a "green facade" that rises up from the surrounding landscaping and gives the office building a spatial framework.
The office building consists of 7 floors and forms a new landmark in the Genk landscape along the E314 highway. The ground floor is structured as a 'publicly accessible plinth', a network of informal spaces and a foyer designed to bring people together. On top of the public pedestal, the 'office tower' was provided in which every workplace can take maximum advantage of daylight and views. A sincere concrete structure that contributes to the appearance of the building and guarantees flexibility is incorporated into the DNA of the concept.
-
Location: Transportlaan 4, 3600 Genk
Program: New headquarters for THE international transport company H. Essers
Client: H. Essers NV
Period: Start of works: June 2019
Occupancy of building: August 2021
Final completion: March 2023
Area: 5.115 m²
Budget: Office building : 12.000.000 Euros.
Parking building : 4.000.000 euros
Contact person: Mr. Salvatore Napolitano, Chief Procurement Officer
Realisation: ILB Architecten (since 1/01/2023 transferred to FORK Architects & Iglesias Architects,
Design: Elizabet Iglesias
Collaboration: Stability : Studiebureau Mouton, Ghent
HVAC & Plumbing : Study bureau RACO
EPB & safety : Study bureau RACO
Landscaping : Denis Dujardin
Contractors: STRABAG, Groep Jansen, Groep Ceycens, Climatrix, Bovema, Jos Eerdekens, Gert Kwanten, Pami
Images: Studiovision Photography
Publications:
Architectura: Hoofdkantoor H.Essers: nieuw landmark in postindustrieel mijnlandschap
https://www.architectura.be/nl/nieuws/hoofdkantoor-h-essers-nieuw-landmark-in-postindustrieel-mijnlandschap/
Limburg Bouwt: H.Essers neemt intrek in duurzame en toekomstbestendige nieuwe hoofdzetel
https://www.limburgbouwt.be/artikel/hessers-neemt-intrek-in-duurzame-en-toekomstbestendige-nieuwe-hoofdzetel
Bouwen aan Vlaanderen: Nieuw landmark in postindustrieel mijnlandschap
https://www.bouwenaanvlaanderen.be/artikel/nieuw-landmark-in-postindustrieel-mijnlandschap/
HBVL: Waarom het nieuwe hoofdkantoor van H.Essers ook een sterrenrestaurant krijgt
https://www.hbvl.be/cnt/dmf20210810_94956772
H. Essers: H.Essers moves into sustainable, future-proof new headquarters
https://www.essers.com/news/article/h-essers-moves-into-sustainable-future-proof-new-headquarters/










